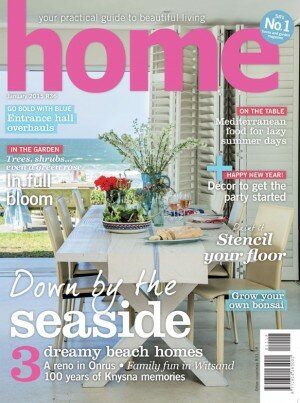-
Townhouse transformation
With a little effort, good design, interesting textures, colours and lovely plants, transform a bleak townhouse garden into a sophisticated haven
2 October 2014
The only entrance to this private townhouse garden is through the glass sliding doors in the lounge. When you open these doors, the garden virtually becomes part of the house. Unfortunately this was an ugly, barren space dominated by an excess of bricks and cement. To make things worse, the garden was not square because the walls on the left formed a sharp angle.
The right route
The owner wanted an inviting, no-frills spot for get-togethers and a water feature that didn’t take up too much space. However, in townhouse complexes you can’t make structural changes to existing buildings without first obtaining permission from the body corporate. In this case, the body corporate first had to approve the basic building plan for a planter and a channel along which water could run out of the garden.
The gardening and DIY team set to work and started planning the new design by making a sketch. A simple computer program was then used to convey the ideas to the owner. It is always a good idea to write down your ideas first and compile a mood board, and sketch a plan or illustration before embarking on a garden or home project that will set you back a few rands. This planning will not only save time and money in the long run, but will also help you avoid many small problems that might crop up.
Design elements
Bamboo panels and reeds
Thyme
Garden floor
Moroccan lanterns
Garden overview
Words and images: Home magazine






