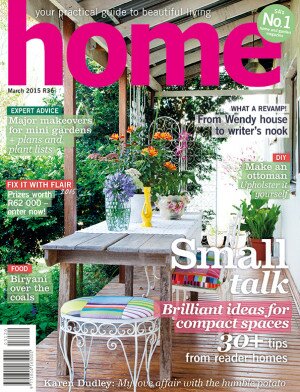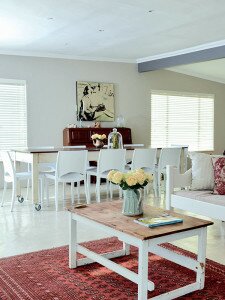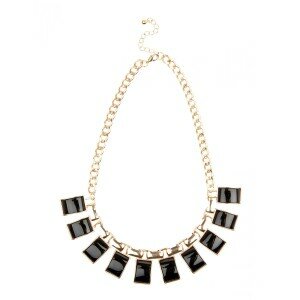-
Build a handy headboard
6 February 2014
Give your headboard a makeover with built-in storage and mood lighting.
QUICK PROJECT GUIDE
Hard labour 5/10 (an extra pair of hands is necessary)
Skill level 5/10 (requires use of basic tools)
Time needed about three hours (excluding drying time)
Do it yourself ±R400 (excludes paint R150, cabinet lights R49 each and wiring ±R40)Shopping list
We used one sheet (2750mm x 1830mm) of 16mm Supawood for this project.For the columns
• four 1558mm x 184mm (sides)
• two 1558mm x 300mm (front)
For the floating shelves
• four 300mm x 100mm (long sides)
• two 268mm x 100mm (short sides)
• two 284mm x 268mm (tops)
For the storage cubicle framework
• two 2114mm x 200mm (long sides)
• two 442mm x 200mm (ends)
• four 410mm x 200mm (partitions)
For the bulkhead
• one 1480mm x 182mm (bulkhead)
• one 1480mm x 100mm (front façade)Other
• ±one hundred 6 x 40mm chipboard screws
• Alcolin Professional Wood Glue
• wood filler
• medium grit sandpaper
• multi-surface primer and enamel paint
• four L-bracketsTools
• pencil
• measuring tape
• square
• cordless drill and combination countersink drill bit
• electric drill and 65mm hole sawGet started
The columns
1 Use the 6 x 40mm chipboard screws and the wood glue to construct the columns. Measure and mark lines 16mm from the edges before placing the 1558mm x 300mm (fronts) on top of the 1558mm x 184mm (sides). Remember to first drill 3mm pilot holes before gluing and screwing the sections together.
The floating shelves
2 Now create the boxes that will form the floating shelves. These will measure 300mm x 300mm when completed. Place the 300mm x 100mm (long sides) on the outside of the 268mm x 100mm (short sides) and then fix the 284mm x 268mm (tops) within this framework.
3 Measure and mark a line 600mm from one end of each of the columns created in step one.
4 Measure and mark a line 16mm below this line and drill 3 pilot holes between these lines.
5 Fix the shelves in place by gluing and screwing them from the inside of the column, as shown. Remember to place the top of the shelf level with the 600mm mark.
6 Place the two 2114mm x 200mm (long sides) side by side so that you can measure and mark lines across both pieces simultaneously. Use a square to ensure lines are marked perpendicular to the edges. Mark lines at 410mm intervals.
7 Construct the storage unit by fixing the 442mm x 200mm (ends) to the outsides of the 300mm x 268mm long sides. Fix the 410mm x 200mm partitions in place using the chipboard screws and wood glue. If you’re unsure, refer to sketch.
TIP Fix L-brackets to the top corner of both columns. These will be fixed to the wall to hold the columns firmly in place. The bulkhead will hide these brackets once it’s been fixed into place.
8 Use the electric drill and hole saw to create holes in the 1480mm x 182mm (bulkhead) for the cabinet lights. We made two holes that we spaced evenly along the length.
9 Now fix the 1480mm x 100mm (front façade) to this shelf, as shown.
10 Install the cabinet lights into the holes drilled in step 8 and connect these to the plug.
IMPORTANT If you have any doubts about electrical wiring, consult an electrician.
TIP The upright columns created in steps 1 – 5 are intended to support the storage unit but also house the wiring for the lights. These should fit over any plug points next to the bed, so you may want to install a switch that is within easy reach in one of the side panels.
11 Use L-brackets to fix the bulkhead between the upright columns. Remember to drill a hole into the side of the column for the electrical wire.
12 Fill all holes, blemishes and exposed screws with wood filler. Once dry, use sandpaper and a sanding block to lightly sand the entire surface to ensure your paint bonds to the surface. Dust properly with a soft cloth before starting to paint. Use a brush and a high-density foam roller to achieve smooth results and paint two to three layers, leaving the paint to dry thoroughly between each coat. The first coat should be a multi-surface or wood primer.








![attachment[1]](/wp-content/uploads/2015/02/attachment1-300x300.jpeg)


