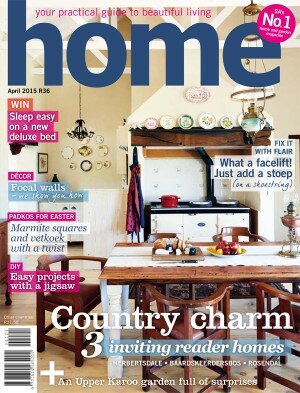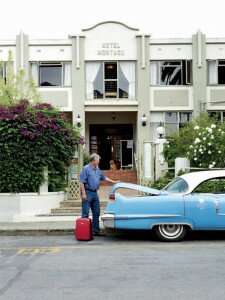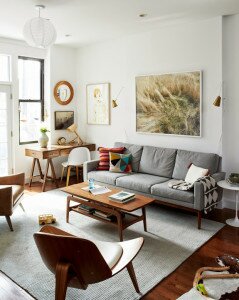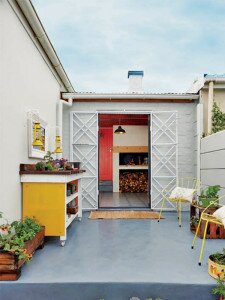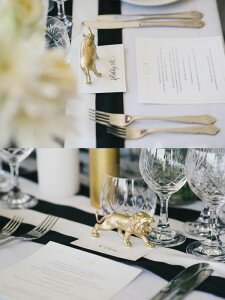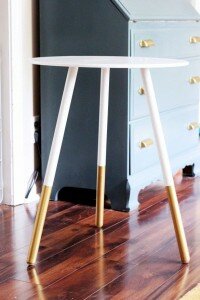-
With Our Own Two Hands
From stacking doors to lampshades, this couple tackled every detail themselves, turning a dilapidated building into the perfect family home
26 February 2015
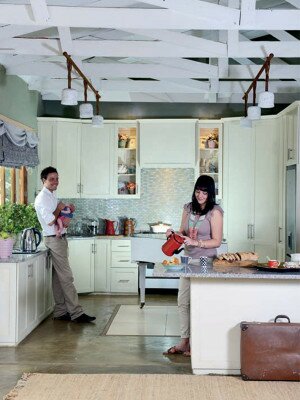
Christiaan and Marinda Labuschagne aren’t afraid of hard work – when they decide to do something, nothing will stop them! Their home on the Vyfhoek plots in Potchefstroom bears testimony to this. The couple bought this piece of land with its virtually uninhabitable house early in 2013 and began their major renovation in November that year.
Christiaan, a life sciences teacher, quickly realised the property’s potential. So, despite much resistance from family members, he put in an offer and soon they were able to start making their dream home a reality.
When the couple discovered that Marinda was pregnant in January 2014, their house for two suddenly became a family home. There was no time to lose as the project had to be completed within nine months – just in time for baby’s arrival!
Opening Up
The walls between the cramped kitchen, the living room and dining room were the first to go. ‘The house had lots of poky little rooms,’ recalls Marinda. The kitchen was also at the front of the house with the scullery on the other side of the living room – a very impractical arrangement. ‘We wanted to move the kitchen to the scullery side and create an open-plan area in the rest of the space with stacking doors that open out onto a stoep.’ During the renovation, Marinda quickly learned the Labuschagne mantra: ‘Waste not, want not.’ The beautiful stacking doors, for example, were made by Christiaan from timber that he bought for a song at a pawnshop.Another dream come true in the newly open-planned living room: The exposed roof beams established a light and spacious feel. The lights are another example of Christiaan’s handiwork and consist of steel pipes bent and welded together, with upside-down flowerpots from Mr Price Home as lampshades.
In The Bathroom
With the ceiling off, Christiaan and Marinda began to hatch a new plan! ‘We soon realised the extra space could be utilised in the guest bathroom,’ says Marinda. It was located in the middle of the house with windows that opened out onto the living area (the stoep in a previous incarnation), which made it very dark. ‘Our initial plan was to raise the bathroom walls to roof height, with glass roofing above. But halfway through we realised that a tall, narrow room just wouldn’t work. Fortunately, the beams of the old ceiling hadn’t yet been removed, which allowed us to make the upper section of the space part of the bathroom. We put in a floor and now the bath sits at the top of the staircase!’ says Marinda.Now, thanks to the skylights, the couple’s guests can stargaze while they relax in the bath before bed. The Labuschagnes also optimised the available space when they tackled the en suite bathroom and main bedroom. The room is about 6 x 6m and because they wanted to keep it spacious, they decided to build a headboard in the centre with the romantic bathroom, complete with Victorian bath, behind it.
Open Up
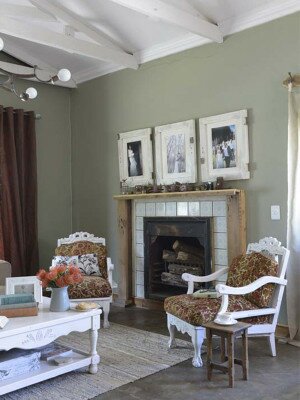
Now The Lounge
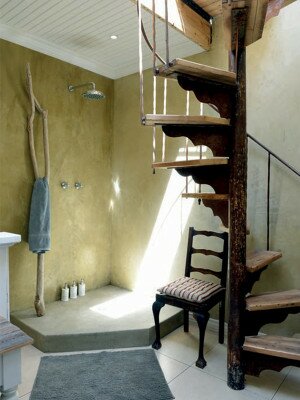
Bathroom Basics
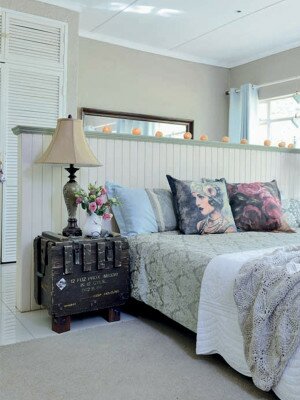
Bedroom Luxury
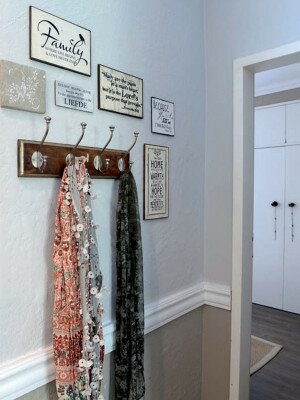
Hall Of Fame
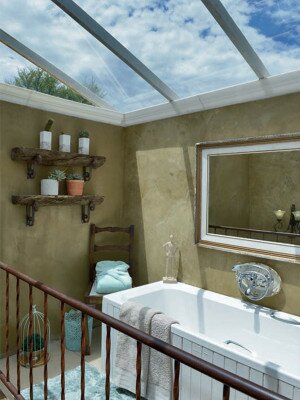
Under The Sky
Words and Images: Home
